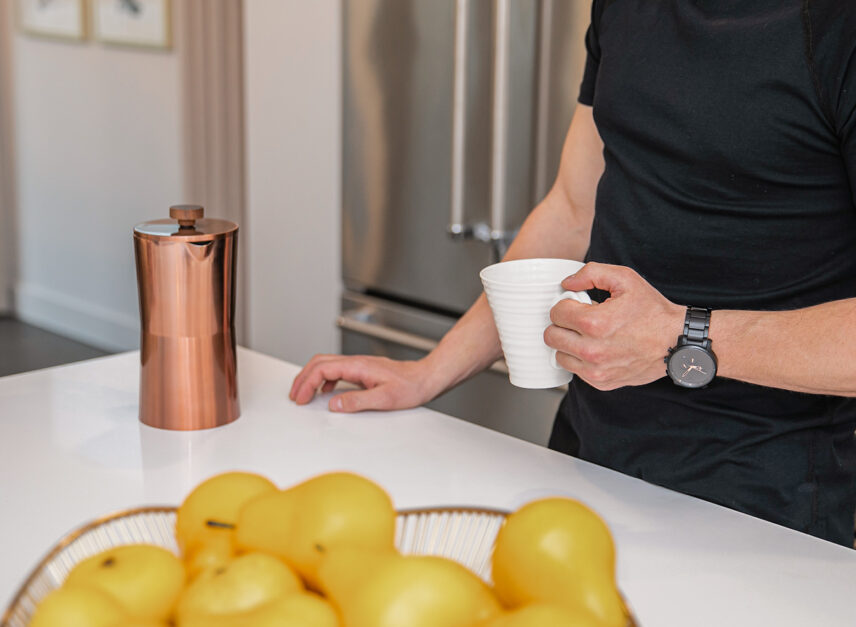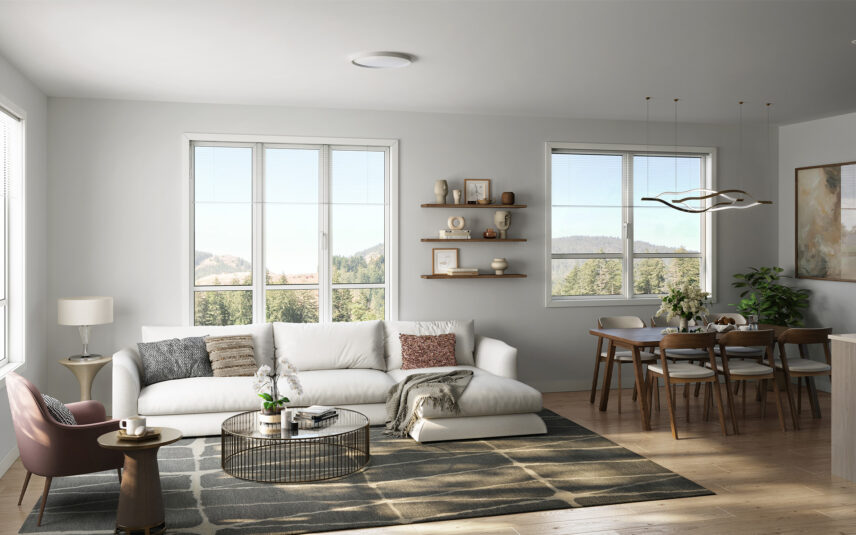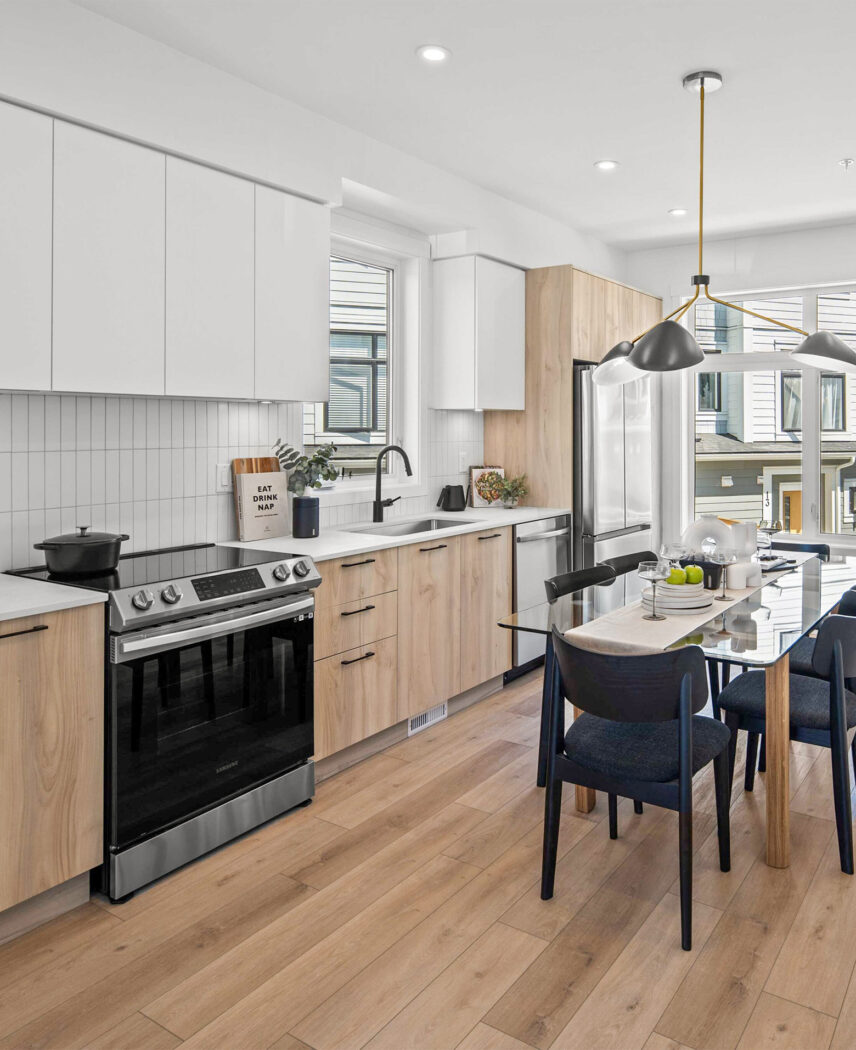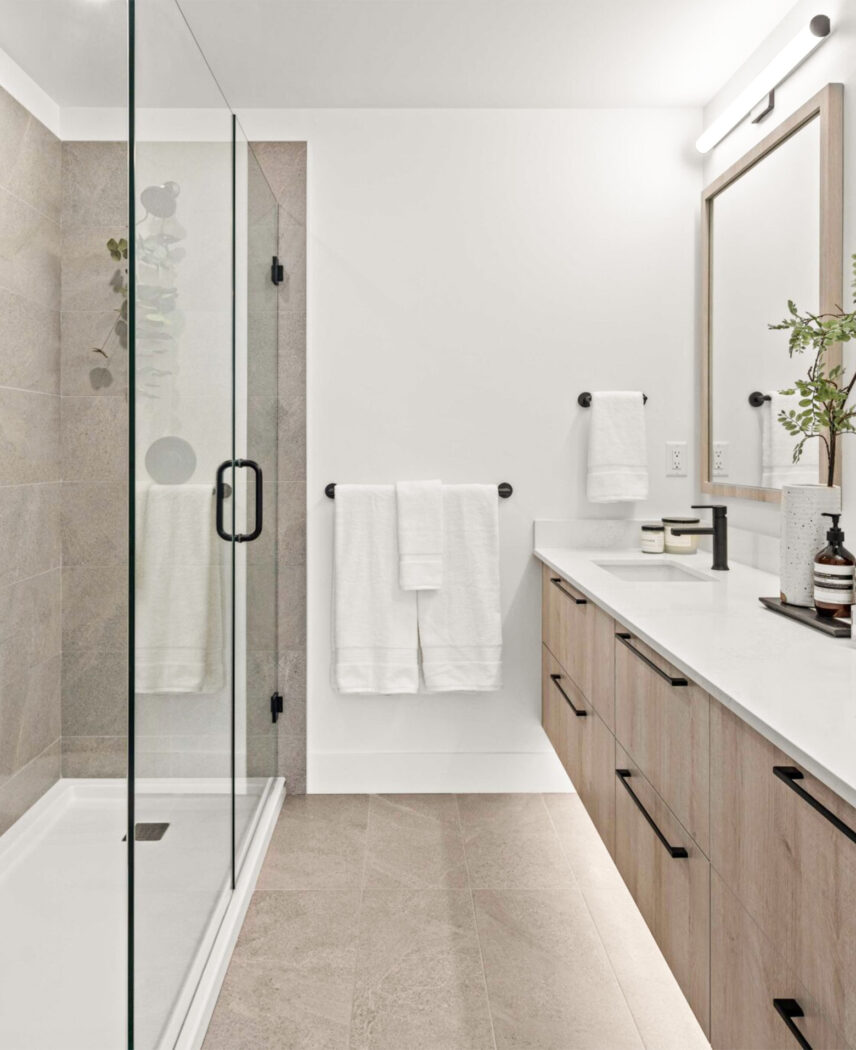

Welcome
Where modern living meets coastal charm.
Enjoy your morning coffee while taking in the spectacular mountain and coastal views, stroll through the lush and landscaped pathways with your furry family member, or pop over with the whole family to the playground and picnic area. Just beyond your doorstep, Echo delivers unparalleled access to outdoor amenities, from a hike at Latoria Creek to building sandcastles at Royal Beach.
Design
Stylish modern interiors, done your way.
Discover a variety of floor plan options, including private garages, and a mix of private and shared outdoor spaces offering the best of both indoor and outdoor living. At Echo, spacious open concept main floor living areas, featuring over-height 9’ ceilings and large windows, mean there’s room for everyone. Savour the sophisticated styling in your new thoughtfully designed kitchen.

Features & Finishes
Everything you need.
-
Inviting Interiors
- Elegantly designed interiors by Proscenium Architecture + Interiors, carefully crafted with a focus on detail, texture, and quality materials
- Your choice of two professionally selected interior colour palettes
- Finely crafted custom millwork featuring two-tone cabinets and exceptional finishes
- Durable waterproof luxury vinyl plank flooring recreating the look of real hardwood throughout the main living areas
- Stairs, hallways, and bedrooms feature comfortable soft carpeting
- Spacious open concept main floor living areas feature over-height 9′ ceilings and large windows
- Powder room located on the lower or main floor
-
Gourmet Kitchens
- Stainless-steel Samsung® appliance package includes induction range, counter-depth fridge, and efficient dishwasher. Townhomes also include microwave and slim profile range hood
- Engineered stone countertops create beautiful and functional prep spaces
- Tiled kitchen backsplash illuminated by under cabinet task lighting
- Modern kitchen featuring convenient pantry, slab cabinets, matte black hardware, and soft-closing cabinets
- Recessed LED down-lights comfortably illuminate the kitchen
- 30″ extended single bowl undermount sink and Moen® one-handle high arc pull-down spray faucet for easy cleanup
- Built-in recycling organizer and cutlery tray
-
Beautiful Bathrooms
- Modern floating vanities with under-cabinet lighting and custom framed wall mirror
- Bathrooms feature large-format tiled floors and tub/shower surrounds
- Primary ensuite includes modern frameless glass enclosure with easy to clean acrylic rectangular shower base
- Sleek and modern acrylic drop-in tubs in the main bathroom
- High-efficient, low water consumption toilets
- Durable, easy-to-clean engineered stone countertops
- High-quality Moen® fixtures with matching matte black accessories and trim
-
Thoughtful Conveniences
- Ductless heat pump provides high-efficiency heating and cooling throughout the main living area and primary bedroom
- Energy recovery ventilator (ERV) to maintain clean and healthy indoor air quality
- High-efficiency Samsung® washer and dryer, conveniently located on the upper level
- Fire sprinkler system and smoke and carbon monoxide detectors for your protection
- Easy and flexible white wire shelving in closets and pantry
-
Curated Upgrades
- Cozy built-in electric fireplace feature with custom mantle
- Convenient built-in laundry with countertop and storage solution
- Luxury vinyl plank flooring in bedrooms, upstairs hallway, and on stairs
- Roller shades to manage sun and privacy
- Primary ensuite heated flooring for consistent warmth
- EV charger and garage electrical rough-in
The Developer/Builder reserves the right to make modifications or substitutions to building design, specifications, features, plans, options, materials, and drawings. Any measurements provided are approximate only. E.&O.E.


Floorplans
Find a plan that suits you.
-
Coastal
2 Bed + Den
2.5 Bath
1506 Sq. Ft.
From $729,900
2 Bed + Den, 2.5 Bath, 1506 Sq. Ft., From $729,900
Overview
Experience luxurious modern living in this beautifully designed townhome featuring an open-concept main floor, with gourmet kitchen, perfect for entertaining. Upstairs, you’ll find two spacious bedrooms, each with its own ensuite for ultimate comfort and privacy. The lower level offers a half bath and versatile flex space, ideal for a home office, gym, or guest room. Stylish and functional, this home is ready to meet all your lifestyle needs!
-
Shoreline
3 Bed
2.5 Bath
1475 Sq. Ft.
From $779,900
3 Bed, 2.5 Bath, 1475 Sq. Ft., From $779,900
Overview
Step into this stunning townhome featuring an open-concept main floor, with gourmet kitchen perfect for modern living and entertaining. The upper level boasts three generous bedrooms, including a primary suite with a luxurious ensuite and walk-in closet, plus a shared full main bath. The lower level offers versatile flex space and convenient garage access, making this home both stylish and functional for today’s lifestyle.
-
Vista
3 Bed
2.5 Bath
1622 Sq. Ft.
From $869,900
3 Bed, 2.5 Bath, 1622 Sq. Ft., From $869,900
Overview
Discover the pinnacle of luxury in this beautifully designed townhome. The main floor offers open-plan living, featuring a gourmet kitchen with an oversized island, plus spacious dining and living areas perfect for entertaining. Upstairs, retreat to the primary suite with a lavish ensuite boasting a soaker tub, walk-in shower, and dual sinks. Two additional bedrooms share a modern bath, and a bonus tech room adds extra convenience and versatility. This home combines elegance and function for an exceptional living experience.
-
Encore
2 Bed
2.5 Bath
1121 Sq. Ft.
From $644,900
2 Bed, 2.5 Bath, 1121 Sq. Ft., From $644,900
Overview
Welcome to luxury living in this elegantly designed townhome, where the main floor features an open-plan layout with a gourmet kitchen and a seamless living and dining combo, perfect for entertaining. Upstairs, you’ll find two spacious bedrooms, each with a private ensuite, offering ultimate comfort and privacy. The lower level includes a convenient half bath, versatile flex space, and direct access to the garage. This is luxury and functionality at its finest.
-
Haven
4 Bed
3.5 Bath
1847 Sq. Ft.
From $879,900
4 Bed, 3.5 Bath, 1847 Sq. Ft., From $879,900
Overview
Discover spacious living in the Haven, a beautifully designed four-bedroom townhome offering 1,847 sq. ft. of modern elegance, perfect for families and growing households. The open-concept main floor features a gourmet kitchen that flows seamlessly into the dining and living areas, creating the ideal space for gathering and everyday living. Upstairs, the primary suite boasts a walk-in closet and a luxurious ensuite, accompanied by two additional bedrooms and a stylish main bath ideally suited for kids and room to grow. The lower level offers added flexibility with a fourth bedroom, ideal for in-laws, guests, or a private retreat, along with a convenient powder room and direct garage access. Thoughtfully designed for comfort and functionality, the Haven is a home that grows with you.











