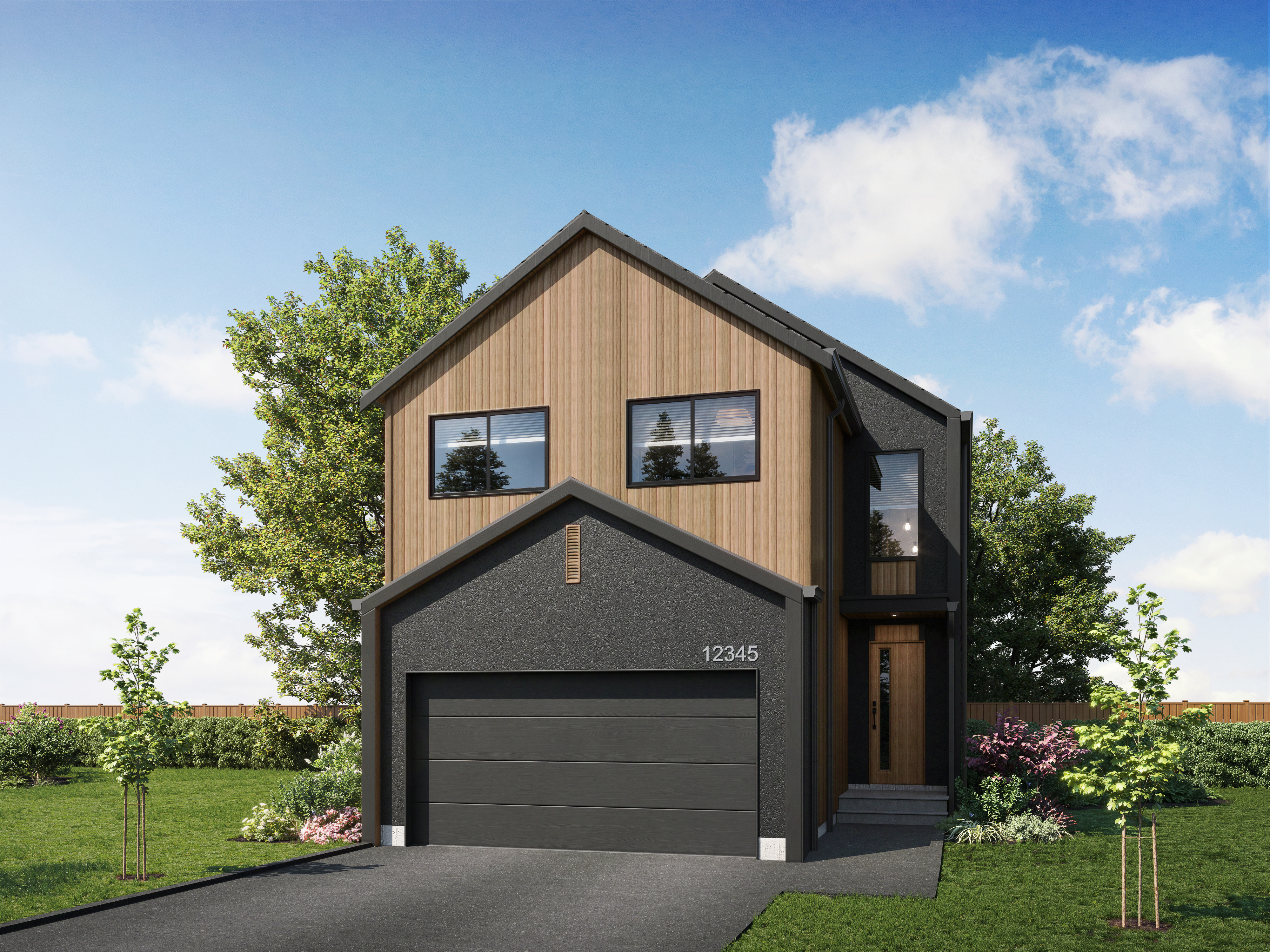-
Neighbourhood
Southlands
-
Floorplan
Front Garage
-
Price From
$1,271,900
-
Bedrooms
4
-
Bathrooms
3
-
Size
2504 sq. ft.
Contemporary Living
Welcome to the Award-Winning sea-side Community of Royal Bay! ‘The Lincoln’ is an executive model with plenty of living space & superior finishings. The main is bright and open featuring an upgraded Chef’s kitchen with premium cabinetry, stone counters, upscale appliances and a central island for casual dining. The formal dining room encourages entertaining. The generously sized living room is enhanced with a cozy fireplace, plus a flex/office space. Above, an enviable primary suite features a spa-like five piece ensuite with walk-in shower, deep soaker tub and walk-in closet. Three more sizeable bedrooms, a full bath and bonus room complete. Below, a three piece bath has been roughed into the basement, ready to customize to suit your needs. Located just minutes from the new Commons Retail Village with a Quality Foods, Starbucks, dining options, childcare and services. Steps to the Ocean and Latoria Creek Park.
What’s Included
-
Included Upgrades
Chef’s Kitchen
French Door to Pantry
Great Room Pot Lights
Bonus Room Pot Lights
Railing Upgrade
Great Room Full Height Electric Fireplace
Re-Circulating Pump and Line to Ensuite Shower
Gas Line to House
Gas Line for BBQ
Gas Line for Range
3 piece Bath Rough In – Basement
Inverter Electric Furnace and Heat Pump Upgrade
Concrete Patio with Pressure Treated Wood Stairs
Sleeve for Future Rear Yard Irrigation
-
Standard Luxuries
- 9’ main floor ceiling height (complemented by 8’ front and rear door), 9’ second floor ceiling height (complimented by vaults in select plans), 8’ undeveloped basements ceiling height
- ¾” engineered stone countertops throughout home with undermount sinks
- Spacious kitchens, designed for entertaining, which include 42” upper cabinetry height, full height cabinetry built in with microwave, soft close drawers and doors, full-height kitchen backsplash and chimney hood fan
- Energy Star KitchenAid-TBC stainless steel appliance package (white Electrolux front-loading washer and dryer)
- Curbless and fully tiled walk-in ensuite showers with lifetime warranty-TBC. Easy maintenance fibreglass tub surrounds in other bathrooms
- Modern single-panel profile interior doors
- Quality laminate flooring throughout main floor and carpet throughout second floor. Tiled bathroom floors (excluding powder rooms)
- Fully landscaped front yards plus rear yard fencing
- Roof ready for solar panel installation
-
Quality Construction
- Engineered floor joist system and roof trusses
- R20 exterior wall and R40 attic insulation
- Foundation damp proofing to all basement exterior concrete walls
- Asphalt shingled roof with 30-year manufacturer warranty
- Vinyl windows with dual pane high-performance low emissivity glass, excluding basement windows and patio or entry doors
- Built Green Certified, recycled content in building materials, low carbon concrete
- Flat painted ceilings in all finished areas
- Walls and ceilings of attached garages insulated and drywalled
-
Heating, Plumbing & Electrical
- Air conditioning and heating with low carbon, high efficiency mini-split system with head on main and second floor (baseboard heat in secondary spaces)
- Air circulation system providing fresh air distribution throughout home via Central Recirculating Ventilator (CRV)
- 61 USG electric hot water tank
- Two exterior weatherproof plugs (GFI)
- 200A electrical service
- 240V/40A electric car charger circuit roughed in (not applicable for rear lane product)
- Internet and cable pre-wire
-
Excellent Exteriors
- Modern architecture with enlarged windows to allow natural light in throughout home
- Durable fibre cement siding with various modern accent materials
- Aluminum soffits, eavestroughs, downspouts and Hardie Fascia (where applicable)
- Front attached double garages with 8’ high door, various styles (not applicable for rear lane product)
- Exposed aggregate concrete (driveways, front walks)





The photos and posted information are designed to provide viewers with a better understanding of this home’s floorplan, but actual finishes and layout may vary. All measurements are approximate.





